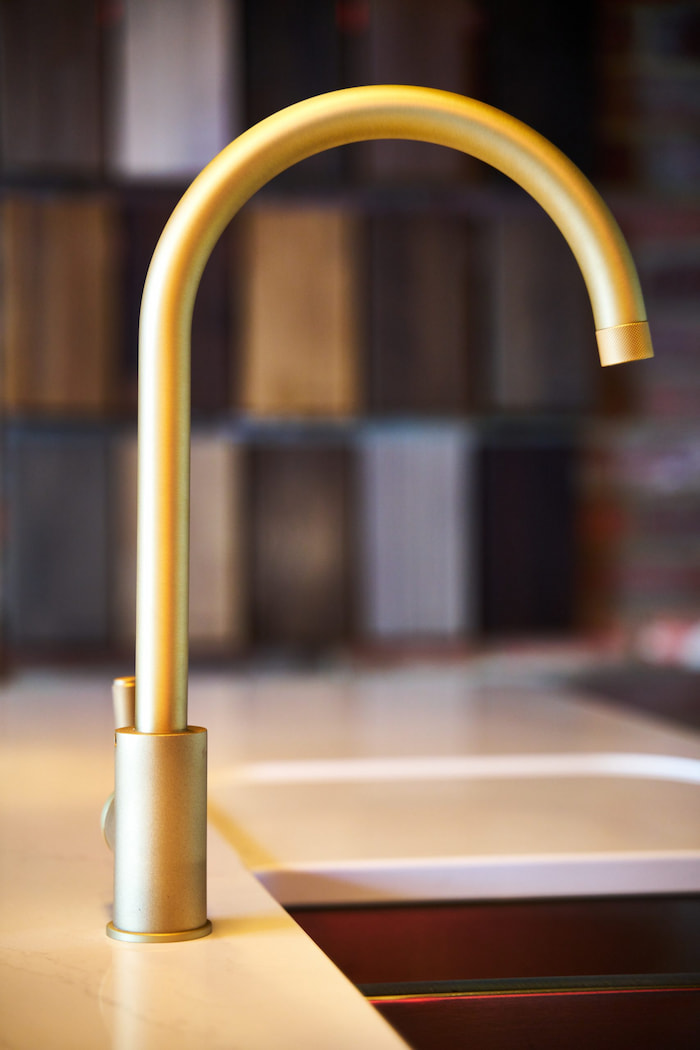
Exploring Kitchen Layout Options: Insights from The Essex Kitchen Design Company
As expert kitchen designers, we understand that finding the ideal kitchen layout for your home is one of the most critical aspects of creating a functional and beautiful space. Your kitchen layout not only impacts how you move through the room but also defines the overall style and usability of your space. With years of experience designing bespoke kitchens tailored to our clients’ needs, we’ve outlined the most popular kitchen layouts to help you determine the best option for your home.
1. Galley Kitchen
A galley kitchen features two parallel runs of cabinetry, creating a compact and efficient workspace. This layout is ideal for smaller kitchens or homes with limited square footage. By keeping work zones within close proximity, a galley kitchen ensures maximum efficiency, making it a favourite among professional chefs.
Expert Tip: To prevent a galley kitchen from feeling enclosed, opt for lighter colours, reflective surfaces, or integrated lighting under cabinets. For added functionality, consider incorporating a tall bank of appliances at one end to free up counter space.
2. Open-Plan Kitchen
Open-plan kitchens are perfect for creating a seamless connection between cooking, dining, and living spaces. This layout is particularly popular in modern homes, where entertaining and family interaction are central to kitchen use. It encourages socialising while allowing the chef to remain part of the conversation.
Expert Tip: Incorporate a kitchen island or peninsula to define the cooking area while maintaining an open, fluid feel. Lighting is crucial in open-plan designs—use pendant lights over the island and dimmable ambient lighting to create zones within the space.
3. L-Shaped Kitchen
The L-shaped kitchen is a versatile and space-efficient layout that places cabinets along two adjoining walls. This design works well in open-plan spaces or smaller rooms, as it leaves plenty of room for dining or additional seating.
Expert Tip: To enhance storage and preparation areas, consider incorporating a kitchen island. For smaller spaces, a breakfast bar or dining table at the open end of the “L” can add a functional social element.
4. Double Galley Kitchen
The double galley kitchen takes the functionality of a single galley design and doubles it, with cabinetry and worktops running along both sides of the room. This layout provides ample storage and workspace, making it ideal for busy households or avid cooks.
Expert Tip: Ensure a minimum of 1.2 metres between the two runs to allow comfortable movement. Adding skylights or wide windows can brighten the space and prevent it from feeling narrow.
5. Tall Bank and Island Layout
This modern layout features a “tall bank” of cabinetry housing appliances, storage, and pantry units, paired with a central island. The island often serves as a multi-functional hub for food preparation, dining, and socialising.
Expert Tip: Use the island to house additional appliances, such as a wine cooler or hob with downdraft extraction. Keep the tall bank sleek and minimalistic to create a balanced, uncluttered look.
6. U-Shaped Kitchen
The U-shaped kitchen wraps cabinets and counters around three sides of the room, offering plenty of storage and worktop space. This layout is perfect for larger kitchens, creating an enclosed work zone that keeps everything within easy reach.
Expert Tip: To prevent the space from feeling closed off, avoid placing wall cabinets along all three walls. Instead, mix open shelving or keep one side free for a window to bring in natural light.
7. Peninsula Kitchen
A peninsula layout extends counter space into the room without the need for a separate island. This design is excellent for creating additional preparation space in smaller kitchens or open-plan spaces where a full island isn’t feasible.
Expert Tip: A peninsula can double as a breakfast bar, providing a casual seating area for quick meals or socialising. It also helps delineate the kitchen from adjoining areas in open-plan designs.
8. G-Shaped Kitchen
The G-shaped kitchen builds on the U-shaped layout by adding a partial fourth wall of cabinetry or a peninsula, creating a semi-enclosed workspace. This layout is ideal for maximising storage and counter space in medium-to-large kitchens.
Expert Tip: Use the additional counter as a bar or serving area to enhance functionality. Keep traffic flow in mind, ensuring easy movement around the space.
Choosing the Right Layout for Your Home
When selecting a kitchen layout, consider the following factors:
- Space: The size and shape of your kitchen will dictate which layouts are most practical.
- Lifestyle: Do you frequently entertain? A social hub like an open-plan or island layout may be ideal.
- Storage Needs: Galley and U-shaped kitchens excel in providing ample storage, while islands and peninsulas can add additional space for larger households.
- Aesthetic Goals: Each layout offers a unique visual impact—galley kitchens are sleek and efficient, while open-plan designs are modern and inviting.
At The Essex Kitchen Design Company, we specialise in bespoke kitchens tailored to our clients’ individual needs. From maximising functionality to creating stunning designs, our expert team ensures every detail is considered to bring your dream kitchen to life.
Start Designing Your Bespoke Kitchen Today
If you’re considering a new kitchen, understanding the available layout options is the first step to creating a space that works perfectly for you. Whether you’re drawn to a contemporary island design or a classic galley layout, our team at The Essex Kitchen Design Company is here to guide you every step of the way.
Contact us today to schedule a consultation and begin planning your dream kitchen. Call 01277 554 590 or email [email protected] We look forward to helping you design a kitchen that’s as functional as it is beautiful.




Book a free design call
With decades of experience and a passion for kitchen design and quality for kitchens that last a lifetime.
Speak to a designer

